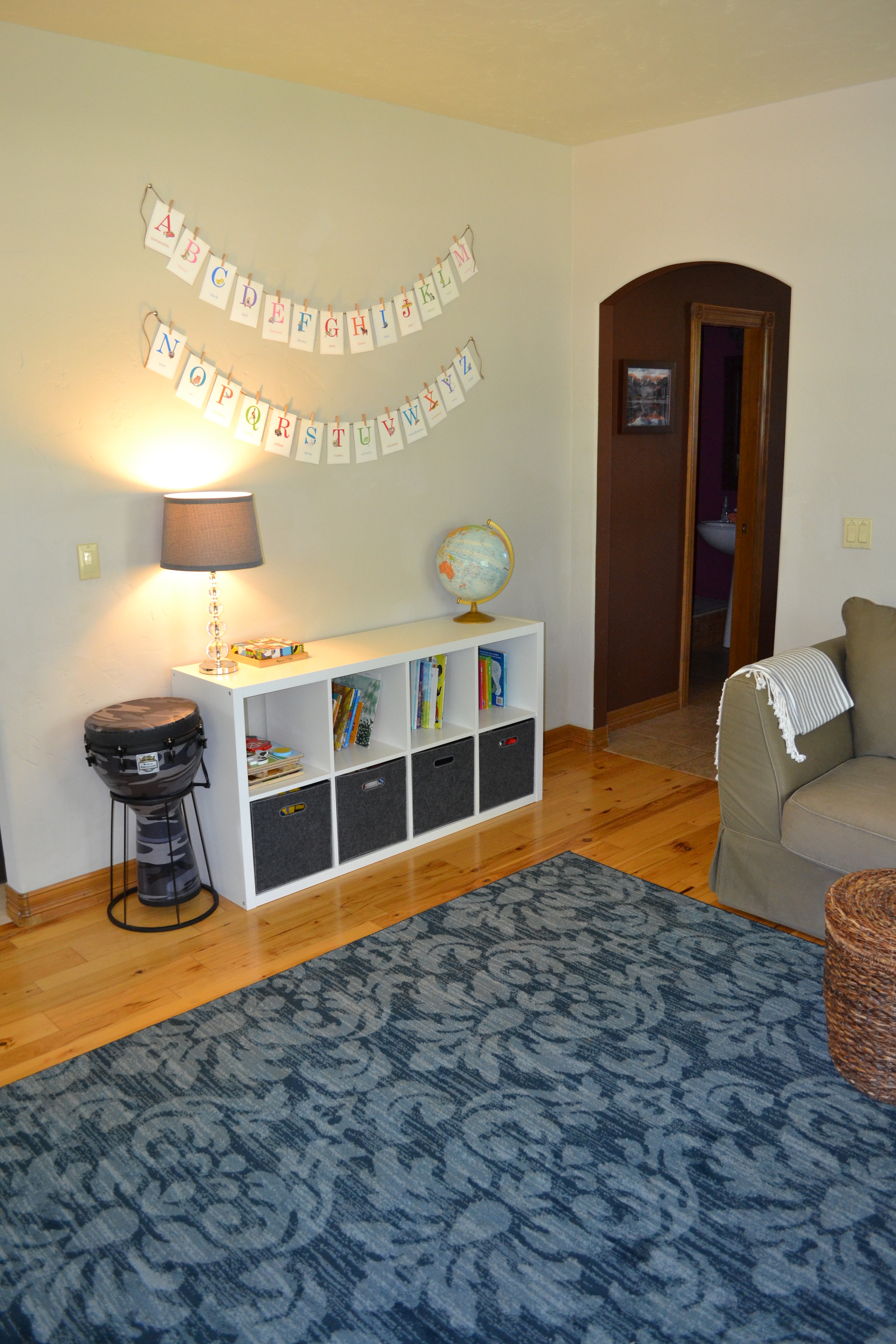This year has been full of firsts and lots of change and here are the before and after of my first full service design client. The Gray’s were friends from church and really wanted to add practical design and cohesion to their home. The wife and I had been on staff part time at our church together and I jumped at the chance to help this part time working Mama love her home. They had bought it four years prior and still had boxes they had yet to unpack. There were challenges along the way but I am so happy with the final product. The challenges mainly being trying to blend three distinct styles together seamlessly and on a tight budget to get it all done. The wife has a vintage eclectic taste, the husband sleek modern with some rustic, and their home is an ultra traditional. Here are some before to give you an idea of what I had to work with.
Here are the before of the entry and office:




And the before of the dining and family room:





We had discussed a vision, pricing, feel for the home and now it was time to space plan. The Gray’s have two young daughters and both work and trade being at home with their girls’ on their rotating schedules. They never use the formal dining for anything so I had the idea of making it a playroom for the girls’. They loved it and I loved it too! Use your home for YOU and think outside the box! It allows a space to corral all the toys littles have, it’s on the same floor of the house as most of the activity, and it gets them out of the family room (Boom!). Time to get started!
Here’s the exterior of their home to give you reference to it’s style. (Ignore the part of my car window). Um hello, GORGEOUS!!! Now let’s get the inside to match!

Working to make the playroom fun for the girls’ and also appealing since it’s right off of the entry was a fun challenge. It spurred me to do the entry as a surprise for them so there was cohesion at the front of the house.
Here are the after pictures:









I reused pieces they had and rearranged the room, new lighting, added curtains, and more toy storage. Their three year old absolutely loved the room and would not stop playing in there (which is the highest compliment I could receive). I love the result! It’s girly but in an appealing way with all of the blue. I hope it’s room they enjoy for years to come.
Here is the redone entryway:





I used the blue to tie into the playroom and it’s calming and welcoming as you enter their stately home. Now let’s take a peek into the redone office which is on the left of the entryway.








This is really a space that the couple both use and occasionally for guests as well. I wanted to bring in a touch of rustic mountain chic in here (they live in Eagle, Colorado so mountains are a must). The husband is in law enforcement so guns and hunting are a hobby of his. I really wanted this space to speak to him. We reused a rug with blue tones in it and I accented with some yellow/gold that it had to warm up the space.
Lastly the family room:






 This was a special peice to them but it needed to be updated just a bit so I painted the frame black and it really pops againt the light gray walls.
This was a special peice to them but it needed to be updated just a bit so I painted the frame black and it really pops againt the light gray walls.

Isn’t it beautiful!? And so calming! This is a mountain lodge feeling family room. This is where they unwind and watch TV every evening. I wanted kid toys gone and for it to be a place where they would connect and relax together at the end of every day. I am so pleased with the outcome. I painted over the orange wall and found a TV console that filled the space better. We grabbed a trunk the was the client’s Grandmother’s from upstairs and used it as the coffee table. She said she loves it! People ask about it all the time now. It’s a statement and sentimental piece that now steals the show instead of being hidden upstairs.
I am so thankful they trusted me with this project and can’t wait for the clients that continue to come my way. Thank you for stopping by!
xoxo,
Stephanie
Leave a comment